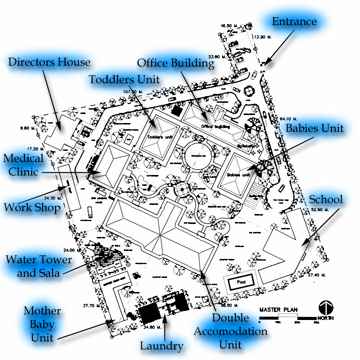|
|
|
 |
||||||||||||||||||||||||||||||||||||||||||||||||||||||||||||
| AGAPE NEEDS A NEW HOME | ||||||||||||||||||||||||||||||||||||||||||||||||||||||||||||
 |
||||||||||||||||||||||||||||||||||||||||||||||||||||||||||||
| Artist's
rendering of the new Agape Home site under construction. See Other Links |
||||||||||||||||||||||||||||||||||||||||||||||||||||||||||||
 |
||||||||||||||||||||||||||||||||||||||||||||||||||||||||||||
| ||||||||||||||||||||||||||||||||||||||||||||||||||||||||||||
|
The Agape Home has purchased 4 acres of land to
enable them to care for substantially more HIV-positive children. The
Agape Home plans to be able to care for 100 children in four residential
units eventually, plus six mother/infant couples in a separate Mother and
Baby Unit. In addition, there will be a school, medical facility, swimming
pool and changing house on the grounds for the children's use, plus an
office building, workshop, laundry and home for the Director.
| ||||||||||||||||||||||||||||||||||||||||||||||||||||||||||||
|
The Mother's Hospice unit as it nears completion.
New unit with the second floor being poured.
The new water tower can be seen in the background of the new unit picture above. |
Phase
One of the Agape Home Building Project includes those items that must be
completed to enable us to move the children out to the land, and begin
operating the home from the new site.
Note that additional detail concerning any aspect of the project
can be obtained by request.
·
Mother
and Baby Unit.
The Mother and Baby Unit is a six-room living facility for mothers
with small children. It is
post and beam construction, single story, in an “L-shaped” design. The finished building is 240 square meters.
Construction of this unit is 98% complete, with the last of the
work being done by volunteer teams. This
building is paid for. In
addition, we have just received a gift of 350,000 Baht for the furnishings
for this unit. This gift is from the American Women’s Club in Bangkok, and
will provide most all of what we need to fit this unit out.
·
Double
Accommodation Unit.
The Double Accommodation Unit is a two-story post and beam building
in a “T” shape. The
finished building is 2376 square meters, and will house up to 100 children
when finished. Construction
of this unit was completed in June 2003.
The cost to build this unit was 14,256,000 Thai Baht ($648,000
AUD, $594,000 CAD, and $396,000 USD, based on conservative exchange rates
of 22, 23, and 35 Baht to the dollar respectively).
·
Water
Storage and Transport System.
Construction of the 12-meter Water Tower has begun, and the plans
are complete for the three water storage tanks.
When the storage tanks are finished, the top area, (actually at
ground level), will be landscaped to a useable sitting area.
For water supply, we have dug a 29-meter deep bore that is now
operational. Last year we
discovered a natural spring on the property that will help supplement the
water supply if ever necessary. However,
the bore is pumping water at a rate that is more than sufficient to meet
current and future water supply needs.
We have the funds committed for this work. ·
Wastewater
and Sewage Treatment System.
The system is both anaerobic, and aerobic, and will treat the
sewage to a very high standard for wastewater treatment.
Work is approximately 70% complete, and the next steps include
digging holes for the sewage storage tanks located outside each building
on the property. We would
still like to find a donor to pay for this work.
The total cost for this part of the project is 785,720 Thai Baht
($35,720 AUD, $32,740 CAD, and $21,830 USD). ·
Power
Source.
We have engaged a contractor to install a suitable transformer on
the Agape site. Work is
underway currently securing all the necessary permits to install the
system. The funds to install
the system have been raised. ·
Earth
works/grading/drainage/initial landscaping.
The grading work is about 50% complete.
We have also started planting and landscaping the areas where the
soil levels are set. This greatly enhances both the look of the property, and its
usefulness as a play area for the regular visits paid by the Agape Home
children. Establishing
various plants and trees also helps absorb run-off water, helping prevent
erosion. A conceptual
landscape plan and an initial costing are available by contacting the
Agape Home. The funds for this work have come from general funds. ·
Road
work.
The construction road is set. ·
Laundry.
99% complete. | |||||||||||||||||||||||||||||||||||||||||||||||||||||||||||